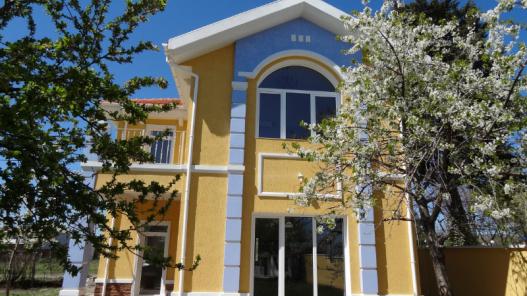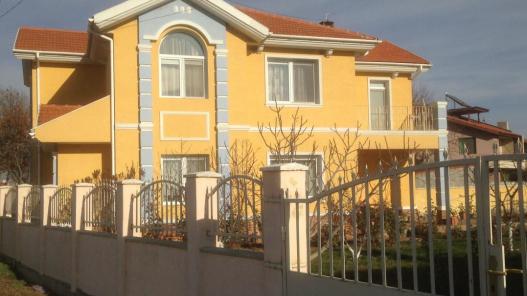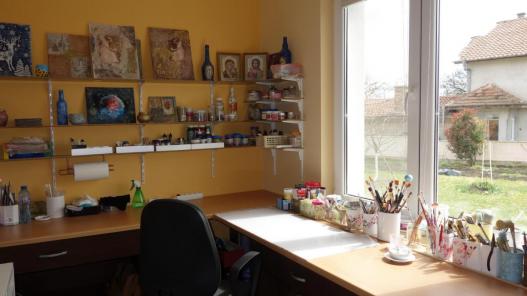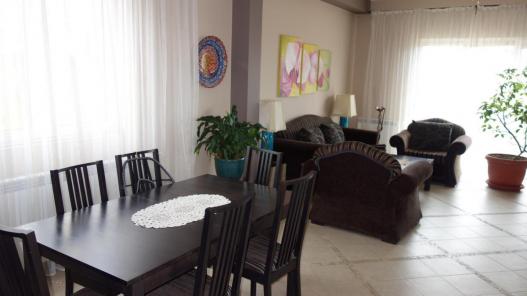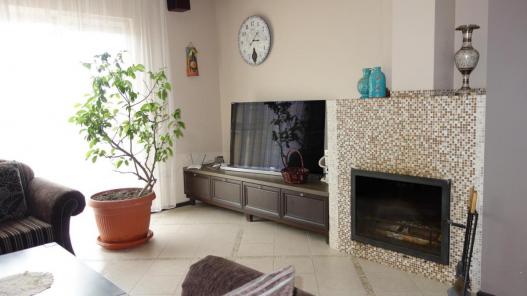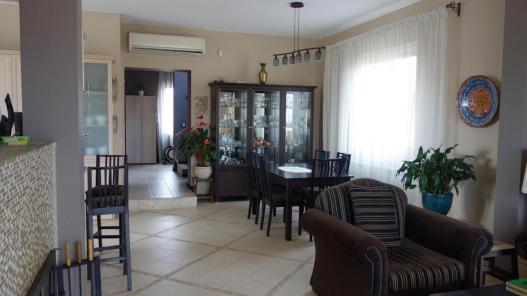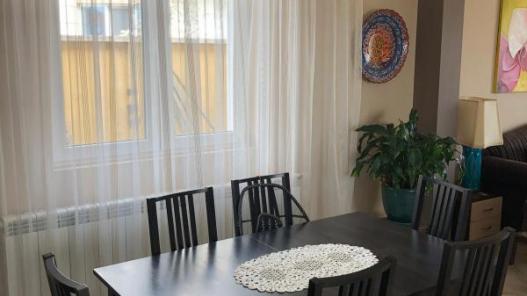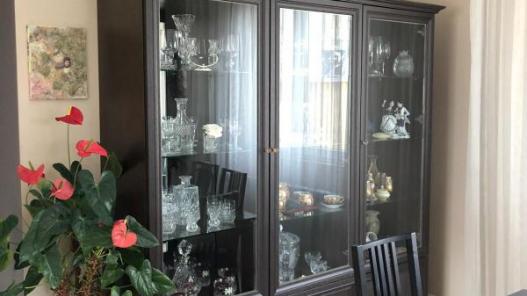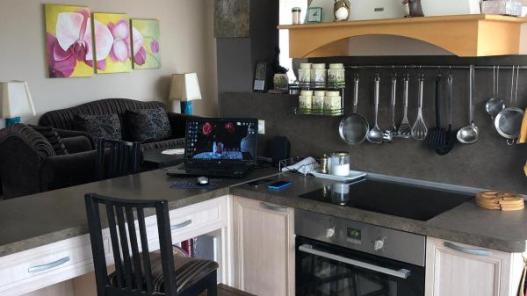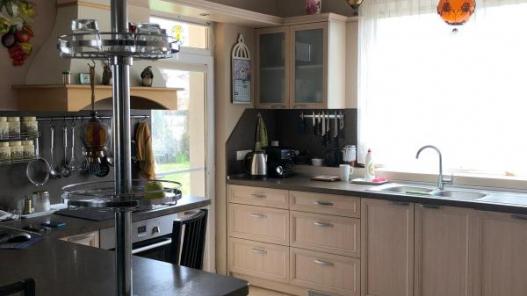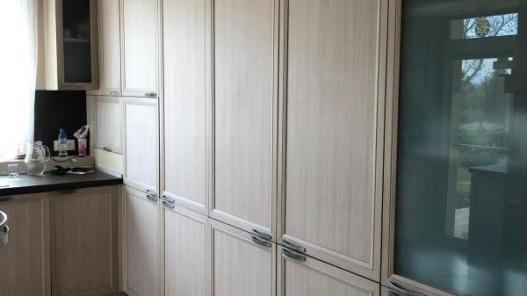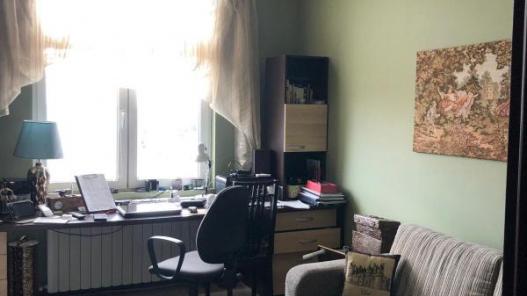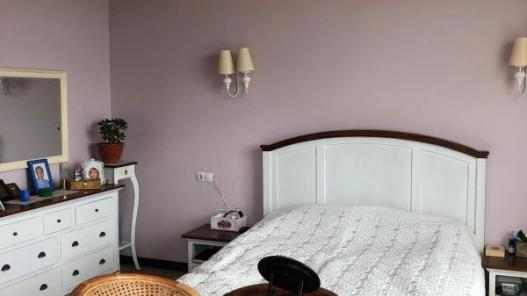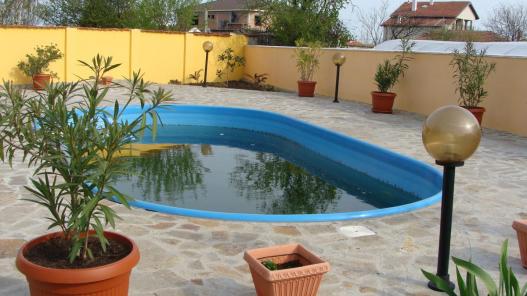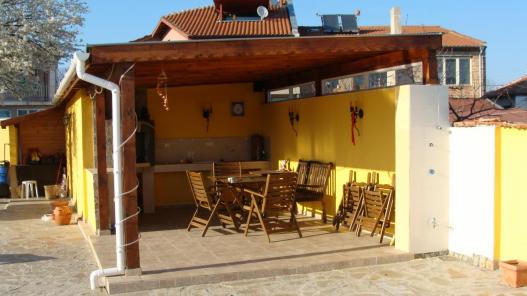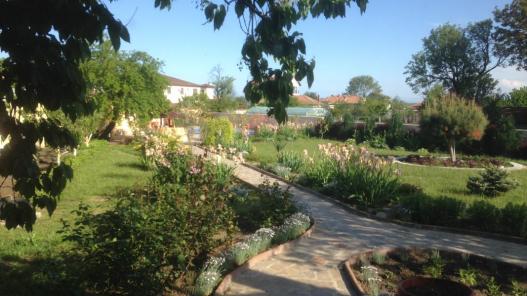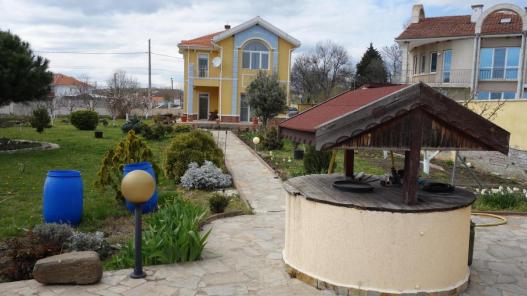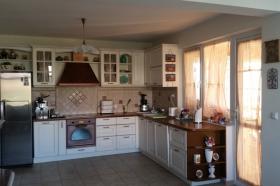Apart Estate offers a two-storey house with a 1,500 sq. m yard in the center of Kamenar village.
Location - Kamenar village, Pomorie district, Burgas region.
The distance to the sea is 6 km, to the Sarafovo airport (Burgas) – 10 km, to Burgas – 18 km, to Nessebar – 18 km, to Sunny Beach – 20 km, to Kableshkovo – 4 km.
A new 6-km road from Kamenar to Pomorie was built in autumn 2020. It is lighted and has a separate cycling alley. The distance to the Burgas-Varna highway is 4 km.
The 198 sq. m cottage рas 3 exits to a yard, high ceilings and large panoramic windows.
In the house in Kamenar, there are 4 bedrooms, 2 bathrooms, a living room with a fireplace, and a dining room for 9 persons. The kitchen is large and has built-in housing furniture. Upon entering the cottage, you will get to a nice hall. Whenever the weather is good, you can enjoy your time on a balcony or in one of two verandas (one is with a roof, another one is open).
The house has been designed and built under an author's supervision of a large and famous architecture bureau Dom-A (Russia). Architects did a good job to create a premium class property.
The layout of the cottage is worked out taking into account ergonomics necessary for comfortable living. It takes into account modern demands of families consisting of people of different ages.
The space is full with light, air, freedom, and all this without increasing the area. To achieve this, high ceilings are designed (3 m on the 1st floor, 4 m - on the second floor). Large panoramic windows also increase these feelings.
The 1,500 sq. m yard is large enough to build one more house. Right now, there is a swimming pool (8 x 4 x 1.5 m) with inside and outside lighting, 8-m depth well, and a patio with a large covered veranda. The patio has lighting, barbecue, water, electricity, and furniture. Close to the patio and swimming pool, there is a permanent building for tooling.
The surface which is not occupied with a garden and plants is covered with natural stones. Park lighting is arranged.
The yard is encircled with a fence which has an entrance, gates for parking 3 cars, additional gates (there is a place where you can build an additional garage).
Outside the house, there is an asphalt road. The pavement is covered with concrete tiles.
One of the advantages of the house is its location – it is situated in the very center of the house. Staying in the yard, you can see a large square, park with a playground, lighted and fenced field for football, handball, or other sports.
The drinking water spring is 200 m away from the house. The distance to the temple is 200 m, to two shops and a cafe- 50 m, to the bus stop - 20 m. A school bus is available.
Property is suitable for permanent living.
Heating: the house is heated with wood and peleti. Radiators are installed in each room, heat supply is regulated. Autonomous heating system. Fireplace. Five air conditioners.
Equipment: 5 air conditioners, a washing machine, stove, expiration system, 2 large built-in refrigerators with freezers, dishwashing machine, internet - optic cable, alarm system SOT, outside alarm system, swimming pool, furniture in the house, outside furniture, fireplace inside the house, fireplace in a patio.
Infrastructure:
- In a yard - a 8-m depth well, parking for 3 cars, pool (8 х 4 х 1,5), large patio near the swimming pool with a covered veranda, fireplace for barbecue, water system, electricity, summer kitchen, large landscaped territory with a garden, flower beds, fruit trees and brushes.
- The village infrastructure includes a bus stop, 2 shops, 2 cafes, a church, park and stadium. Everything is within a walking distance.
